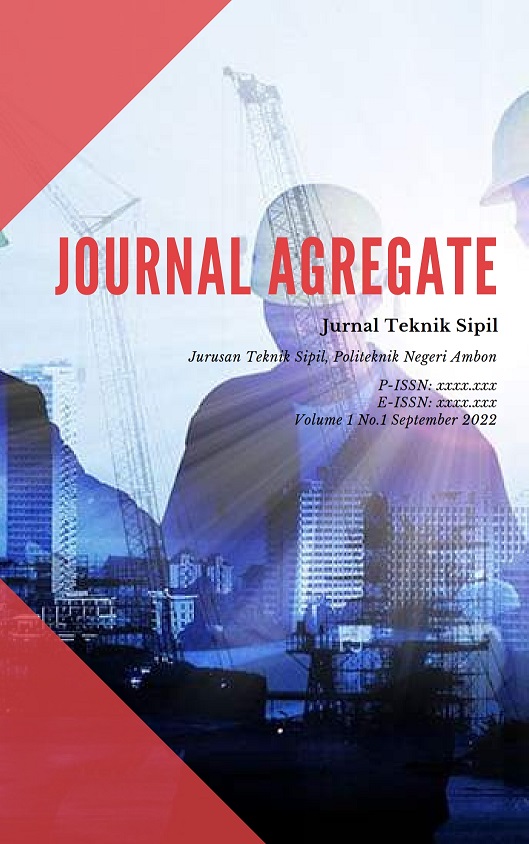TINJAUAN PERHITUNGAN STRUKTUR ATAS PADA GEDUNG AUDITORIUM IAIN KOTA AMBON DENGAN METODE KEKUATAN BATAS
Abstract
Construction of Ambon City IAIN Auditorium Building became the object of research because problems that occurred the building, namely upper structure, especially stands with different elevation height structures. Based on data obtained, image data including floor plans, visible drawings, section drawings, and structural drawings, beam and column reinforcement details to calculate dimensions structural components originating the project. Then Boundary Strength Method determined using etabs V18.0.2 software aimed analyzing insecurity structure.
Overview of Upper Structure Calculations at Ambon City IAIN Auditorium Building, using limit strength method. The results obtained from this method are to obtain stress value that linearly proportional to strain until yield stress is reached, to produce ideal structure, produce dimensions and reinforcement structures in stands.
The idealization superstructure structure results in moment-bearing frame structure that meets capacity requirements and able to carry the loads acting on structure. Dimensions and Reinforcement Structures obtained Column Dimensions 50 x 50 cm with the Number of Reinforcements 12-D25, While Beams obtained Dimensions of 30 x 50 cm with the Number Reinforcements in Support Section obtained 12-D19, in Field Section 8-D19 obtained, then compared with existing structure Dimensions of Column 1 (70 x 70 cm) with Total Reinforcement 16-D25, column 2 (110 x 70 cm) with total reinforcement 22-D25, for Beams obtained Dimensions of 40 x 60 cm with Total Reinforcement at Support Section obtained 8-D22 , in Field Section 6-D22 is obtained. From results of review and existing results is stated that smaller dimensions and reinforcement are able to withstand working load.
Keywords: Overview of Superstructure, Columns and Beams, Boundary Strength










