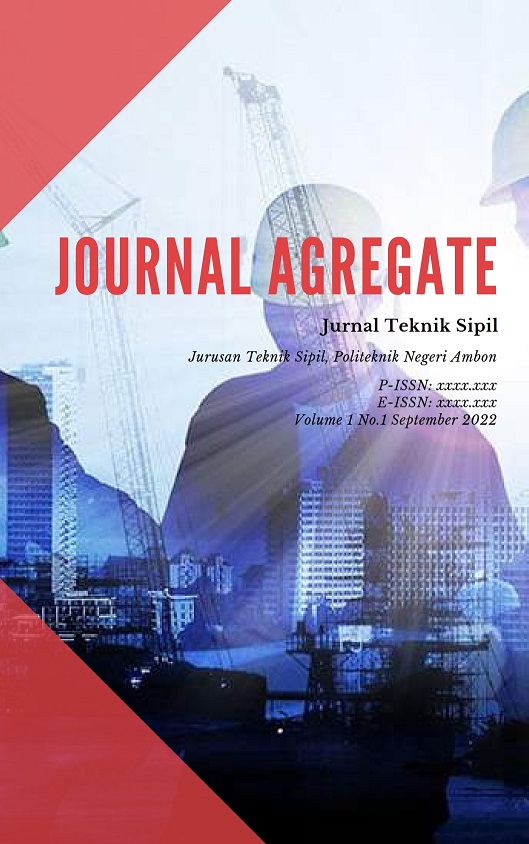TINJAUAN STRUKTUR ATAS (KOLOM DAN BALOK) PEMBANGUNAN GEDUNG GEREJA LAHAIROI HATIVE BESAR
Abstract
In the construction work of the Lahairoi Church Building, Hative Besar Village, Ambon City, where the column and beam structures used reinforced concrete structures the planning was not made with good analysis but was designed according to the work experience of several local builders. From these findings, the authors would like to review the calculation of column and beam structures in the Lahairoi Church Building Construction. The purpose of writing based on the problem formulation above is, to determine the safety of column and beam structures against working loads. The purpose of writing based on the problem formulation above is, to determine the safety of column and beam structures against working loads. The research method used is descriptive method, where this research focuses on the implementation of an activity or program, in this case the Lahairoi church building construction project. The results of the structural analysis obtained that the 1st floor beam support reinforcement was 7 D19 and the field reinforcement was 4 D14. Ø14 sliding stirrups with 150 mm pitch. 4 D19 column reinforcement and Ø14 shear reinforcement stirrups 105 mm apart.
Keywords: Superstructure, (Columns and Beams)

Downloads
Published
How to Cite
Issue
Section
License
Copyright (c) 2022 Musper David Soumokil

This work is licensed under a Creative Commons Attribution-NonCommercial 4.0 International License.









